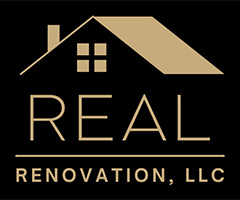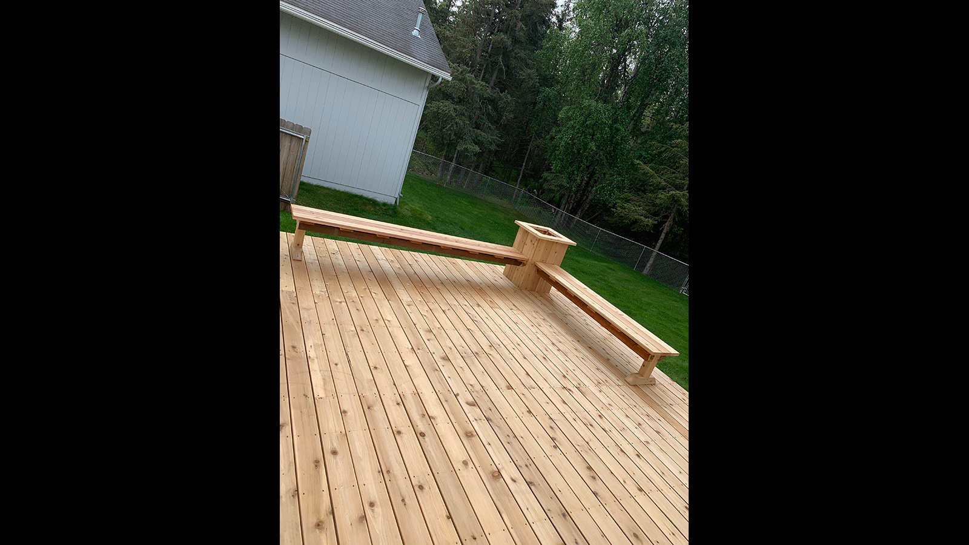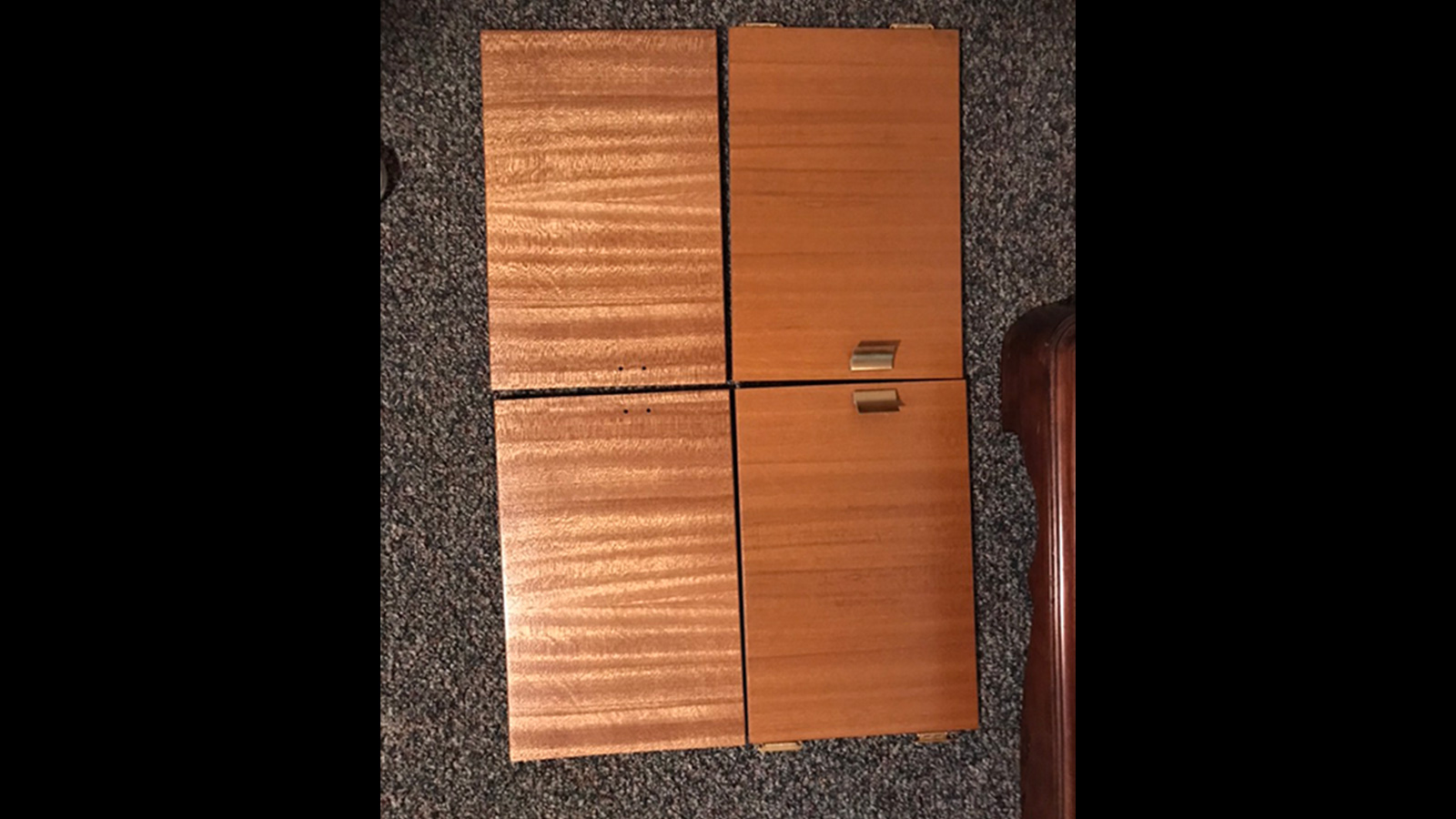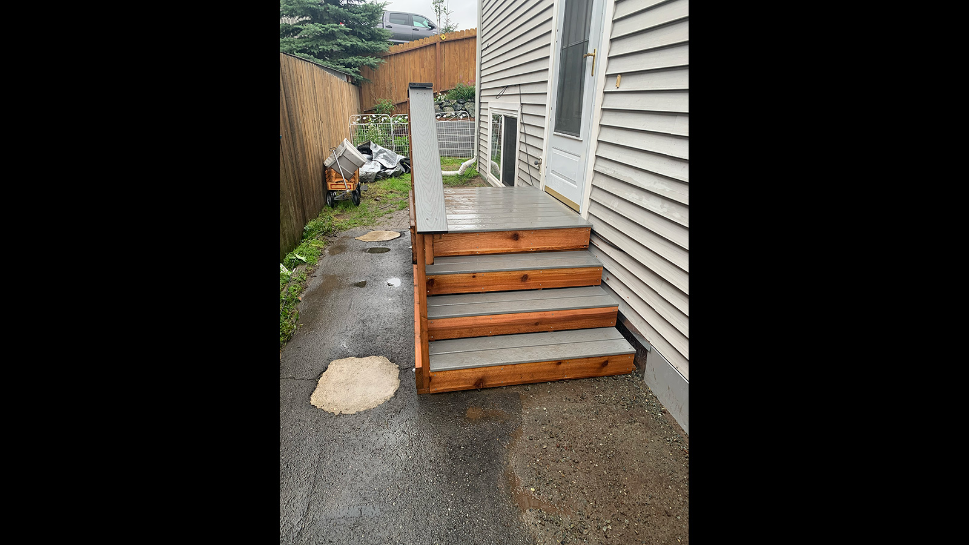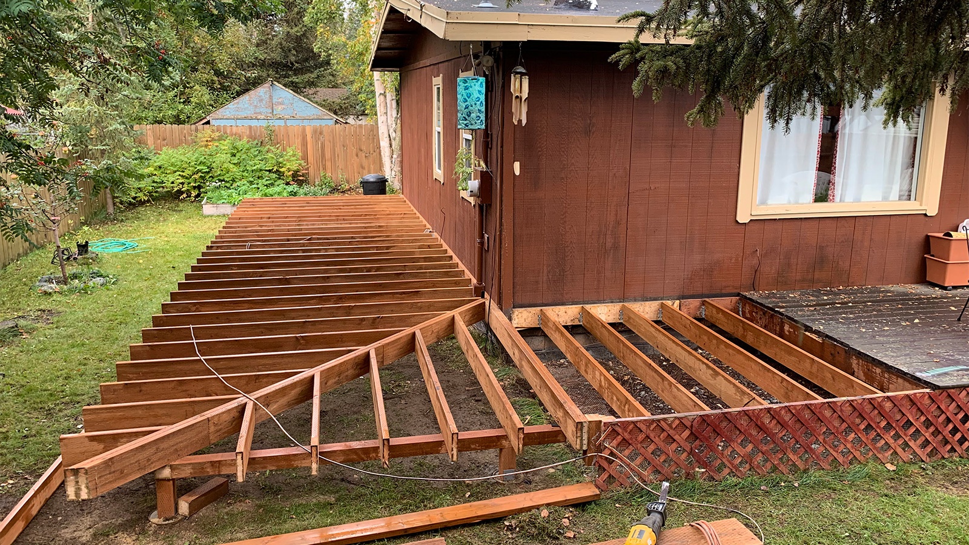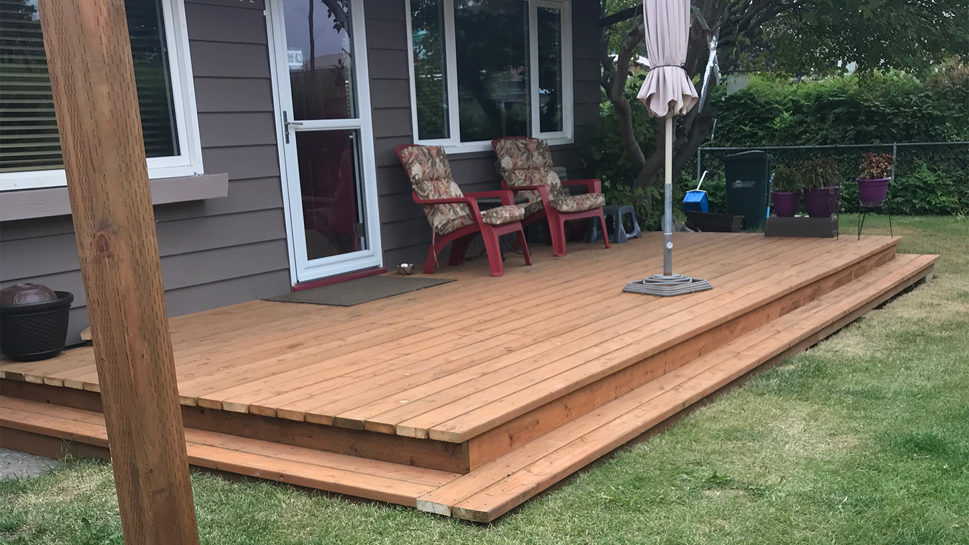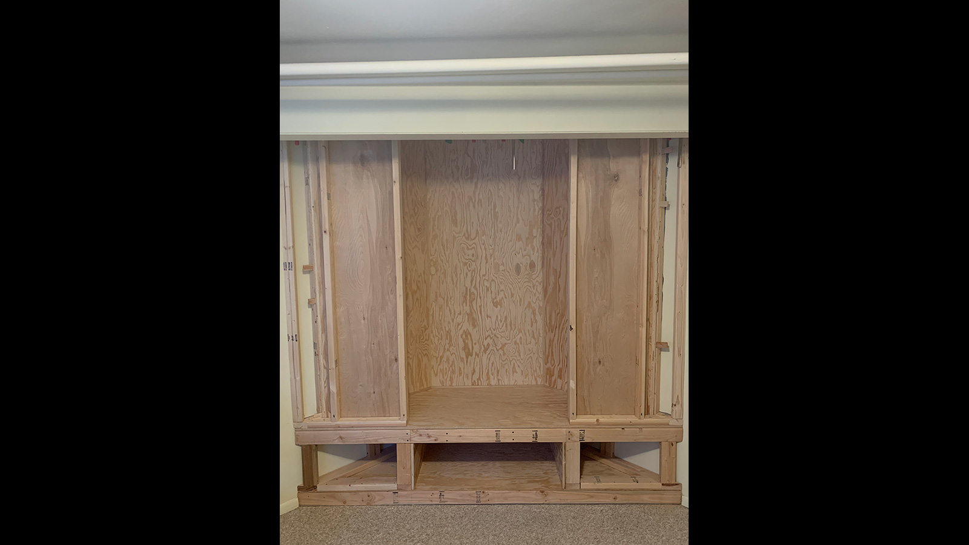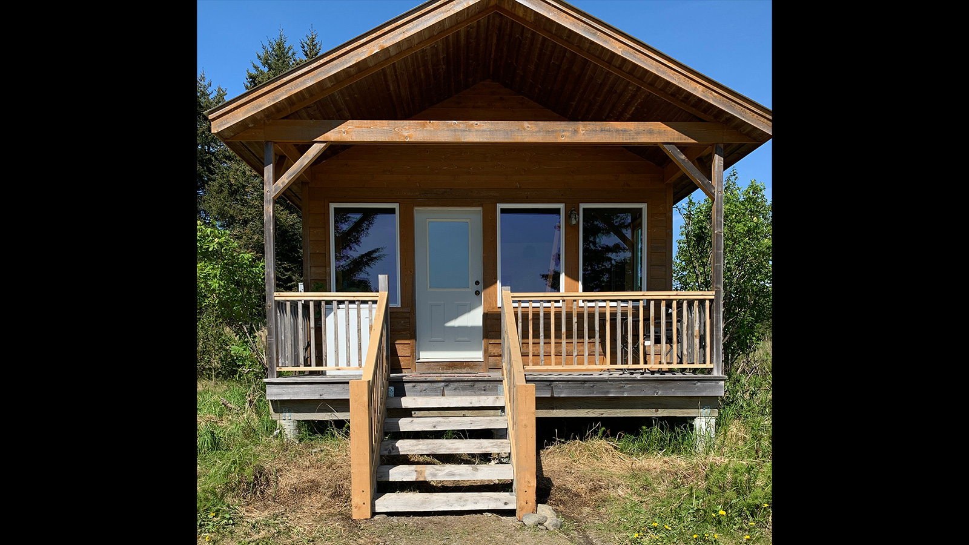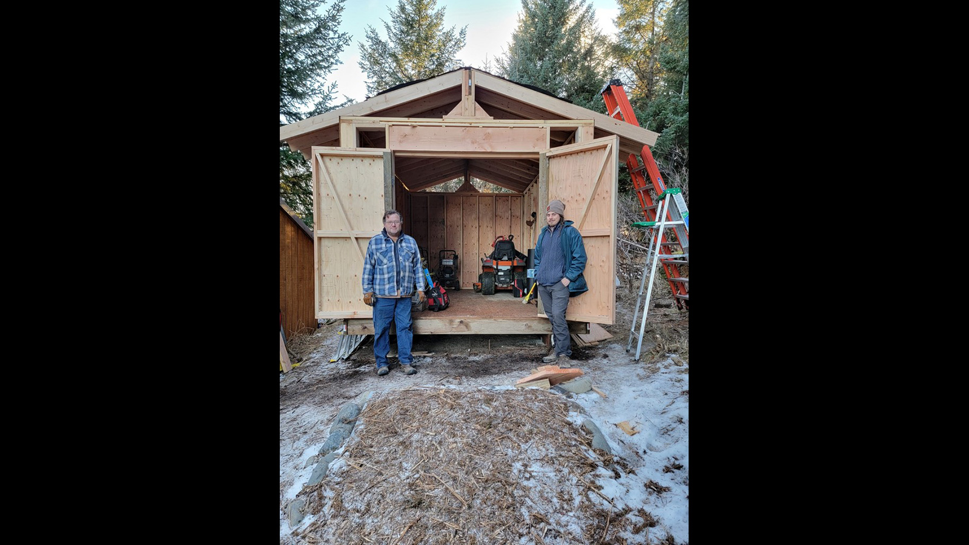Posted at 10:40h
in
by realrenovation
Photo #1: This existing deck was a mess! There had been one add-on to the deck and it was not done properly at all. Everything ended up having to come out and I started over from scratch.
Photo #2: THIS is more what she had in...
Posted at 10:40h
in
by realrenovation
Photo #1: This client wanted her built-in mahogany double Armoire updated...
Posted at 10:40h
in
by realrenovation
Photo #1: This customer had a simple rotting step to deal with and wanted more BUT...
Posted at 10:40h
in
by realrenovation
Photo #1: This client wanted a much larger addition to their existing porch. Here we are at the stage of framing the structure.concrete pillars were poured every four feet down the outside with treated 2"x12" beams attaching everything together.
Photo #2: Beautifully staggered decking wrapping everything...
Posted at 13:57h
in
by realrenovation
Photo #1: This client wanted a large deck that was low to the surface. In order to accomplish this I had to dig out all of the sod and bury the anchors.
Photo #2: Here we have the frame built and ready for decking.
Photo #3: The...
Posted at 10:39h
in
by realrenovation
Photo #1: This client lives in a condominium with a very small back yard. She wanted a porch area in which she could put a table and a couple of chairs.
Photo #2: I built her this, in which she was very pleased.
Photo #3: After it...
Posted at 10:40h
in
by realrenovation
Photo #1: This client had an inproperly built drainage system and the gutters leaked, rotting some of these boards.
Photo #2: After removing the first board I found many more things that needed to be ungraded and replaced. The weight disposition on the deck was...
Posted at 10:48h
in
by realrenovation
Photo #1: This client wanted a built-in mahogany Armoire.
Photo #2: Here you can see the frame built and fastened to the concrete walls.
Photo #3: And he finished product, smooth as silk. This Armoire has double doors and a giant drawer on the bottom....
Posted at 10:48h
in
by realrenovation
Photo #1: The stairway to this cabin had been repaired several times and just wasn't working anymore. The client also wanted a safety railing around the front that would match the railing on the sides.
Photo #2: Here you can see the process. Everything was built...
Posted at 10:48h
in
by realrenovation
Photo #1: This client wanted a shed built that was big enough to store all the yard equipment so as to free up garage space.
Photo #2: So, we built her a 10'x 16' shed using 2x6 lumber for the walls. Concrete pillars every four feet...
